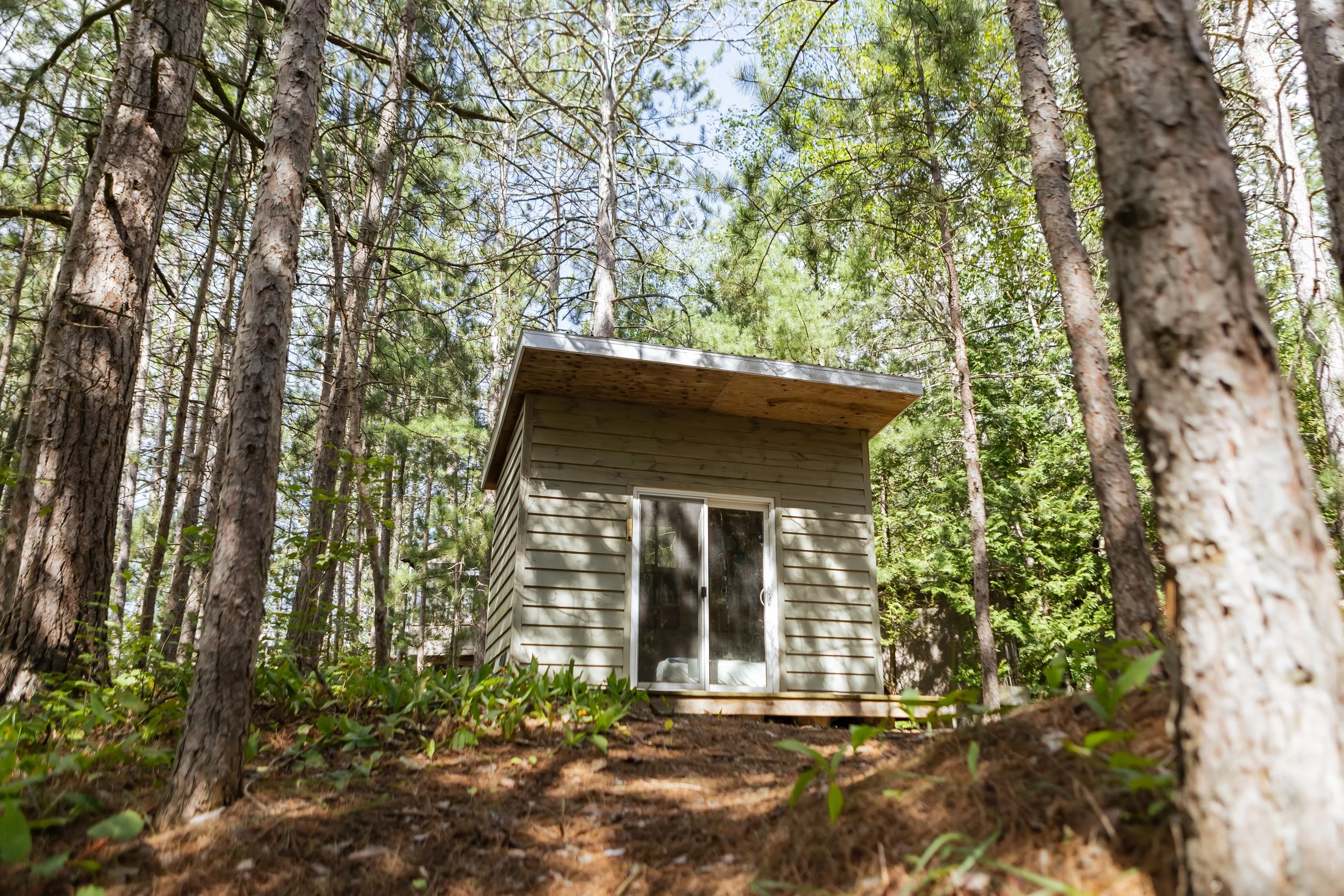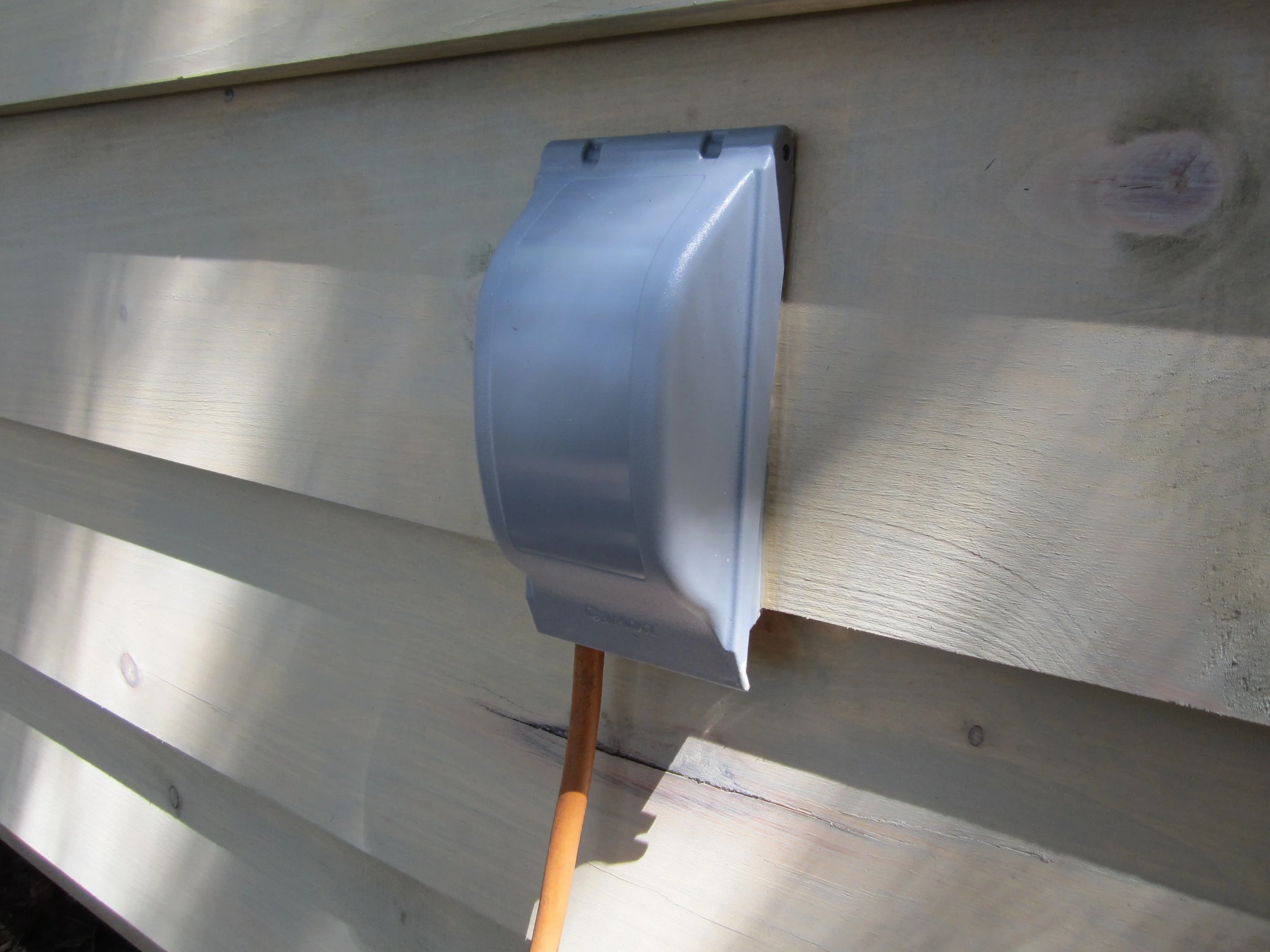
Hilltop Cabin
Client: Undisclosed
Location: Spar Lake, Minden Hills, Ontario
Type: Cabin / Bunkhouse
Status: Completed Summer 2011
HillTop cabin was nominated for the 2011 “WoodWorks!” award presented by the Canadian Wood Council, in the Green Building and Residential Building categories. The building uses wood for roughly 80% of it’s total makeup. The other 20% is made up of salvaged metal roofing, salvaged patio door, slider window, notched concrete blocks, screws/nails, and weather resistant barriers. 100% of the wood used in the project is Canadian and all materials were transported to the site from locations of less than a 20km radius. The Cabin incorporates an electrical feed from the main Lodge down the hill, which allows the client to run electricity only when needed, keeping the building off-grid, and eliminating $1000’s from the total building cost. The cabin also utilizes cross-ventilation to keep the building cool and well ventilated during peak summer heat. The soil which the cabin rests remains undisturbed by utilizing concrete block footings as an alternative to poured footings, which also reduces the amount of concrete needed for building structure. Additionally, the sloped roof was designed to prolong the life of the building by effectively shedding water away from the building’s footprint. This in turn minimizes the possibility of disturbing the soil around the block footings. The galvanized metal roofing is made up of off-cuts from a local supplier’s shop, reducing waste and cost. The project remained on budget, largely due to the use of salvaged materials and the cost efficiency of utilizing Canadian wood products.








